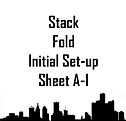top of page
[Downloadble] Plans
Pre-setup plans, scaled and ready to be printed are ready for your download and implementation. These plans are developed based on the previous implementation page's scenerios and contains construction documents which can aid in the completion in your own project. The plans are scaled at 1/2"=1-'0" and are fit to be printed on 11x17 (Tabloid) paper size. These plans can be modified, altered, and re-distributed in anyway you see fit as I support free distribution of knowledge. If you have additional ideas, comment on their respective section or feel free to send me an email with any information. If you develop your own plans, I can review them and place them on the website if it helps the cause.

Click respective button to download plans

Click respective button to download plans

Click respective button to download plans
bottom of page













